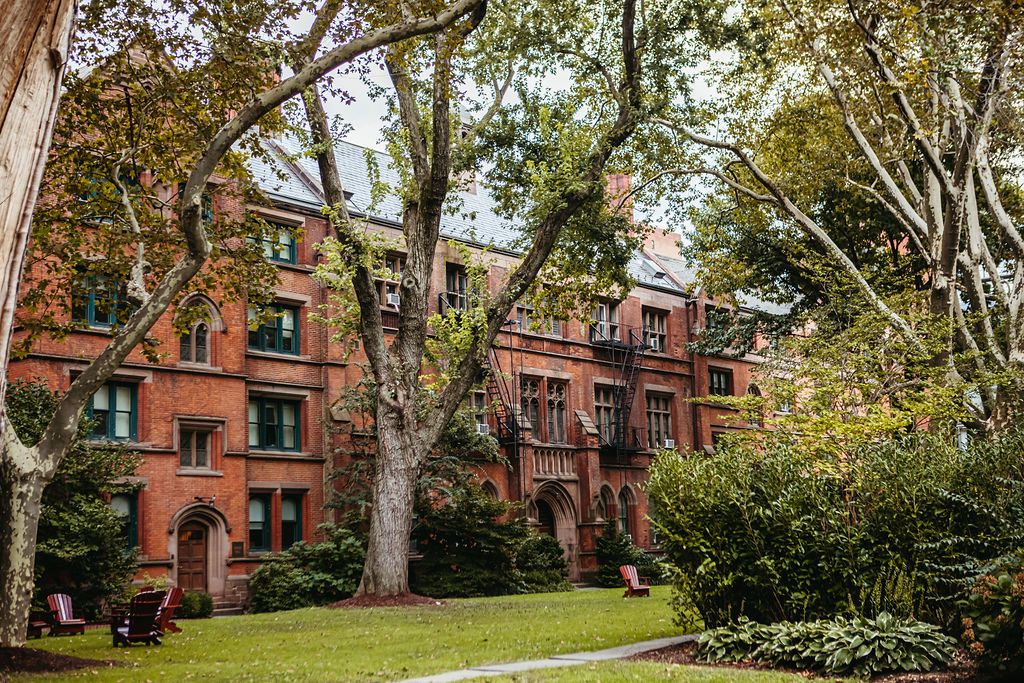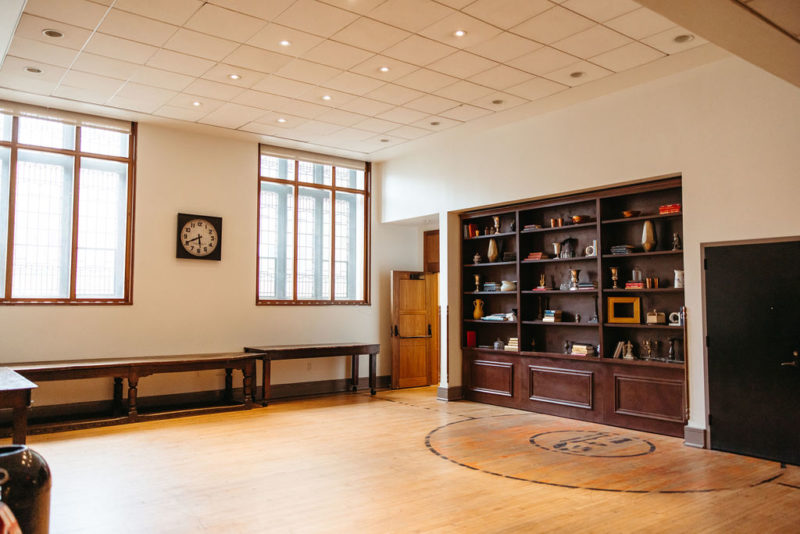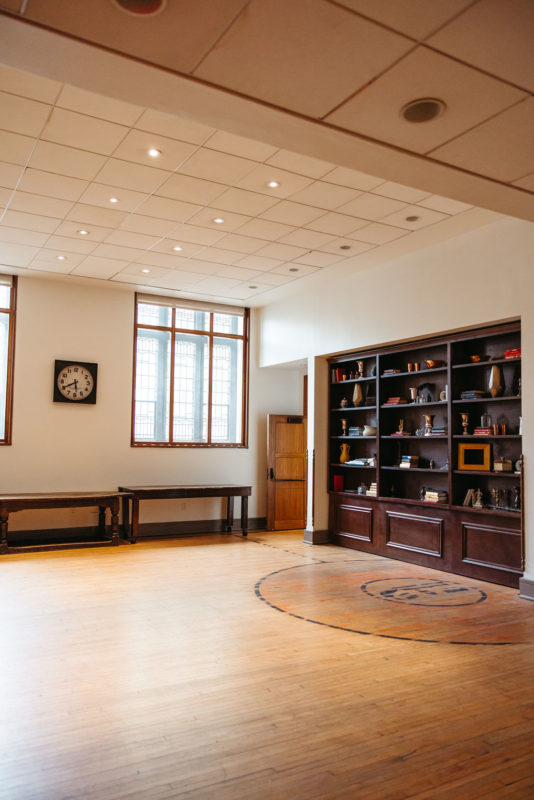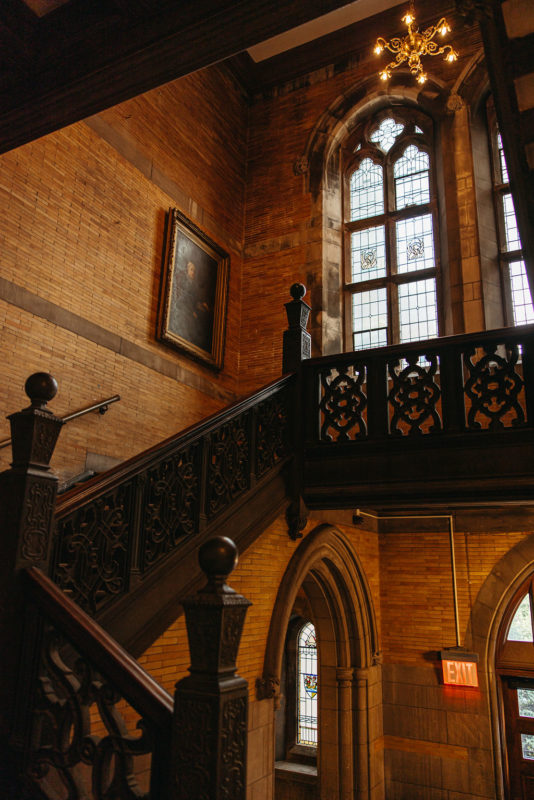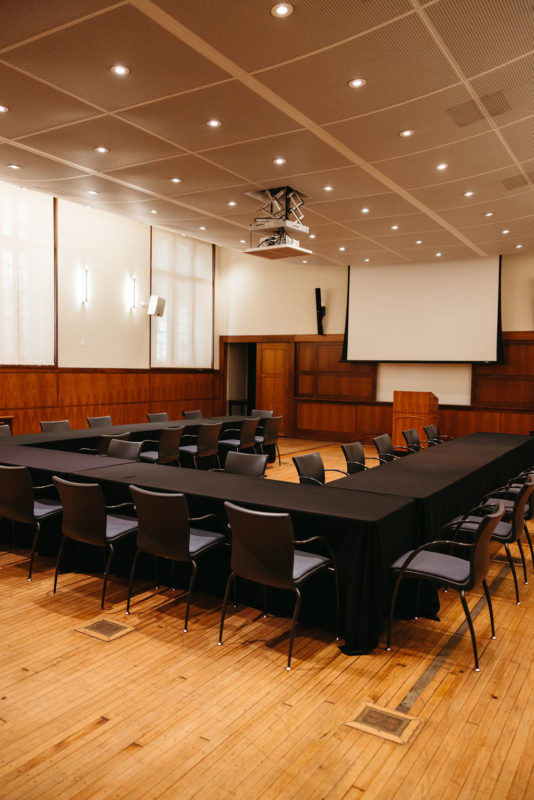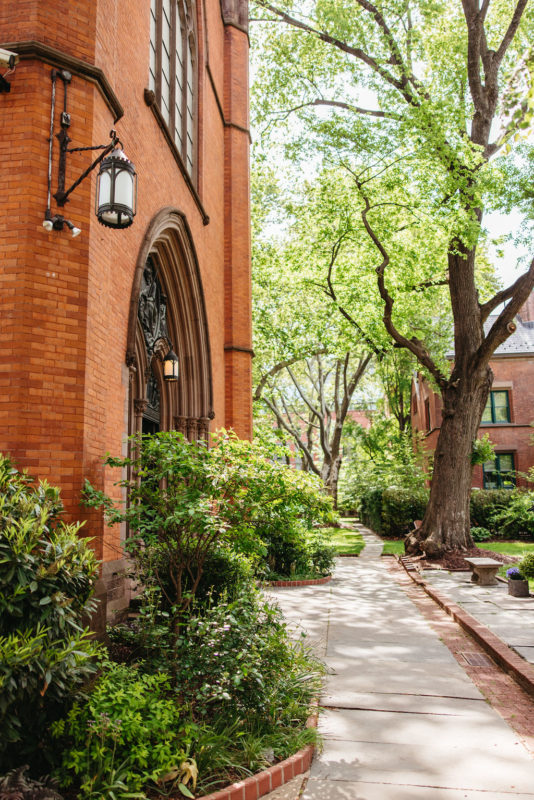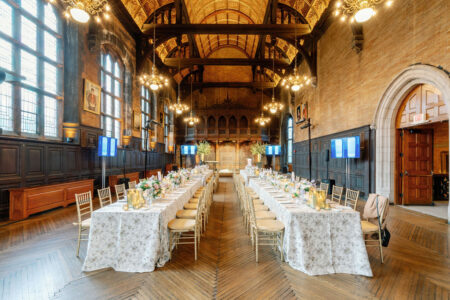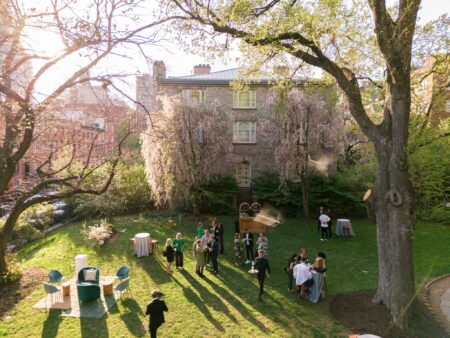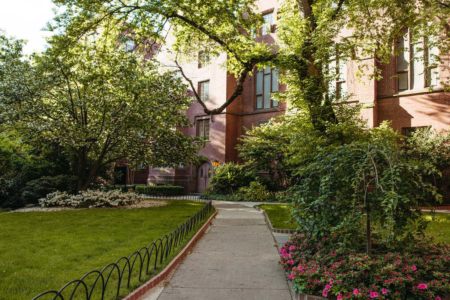The Hoffman Conference Center
Matthew's Room
Pre Function Room
Rusack Room
Let’s get your event started
Our planners are ready to help bring your vision to life
Make an inquiryEvents Inquiry
WELCOMING BOOKINGS THROUGH JUNE 2024
Due to anticipated construction, we are unable to consider events beyond June of 2024.
We look forward to opening our calendar as we learn more about our improvement schedule.
